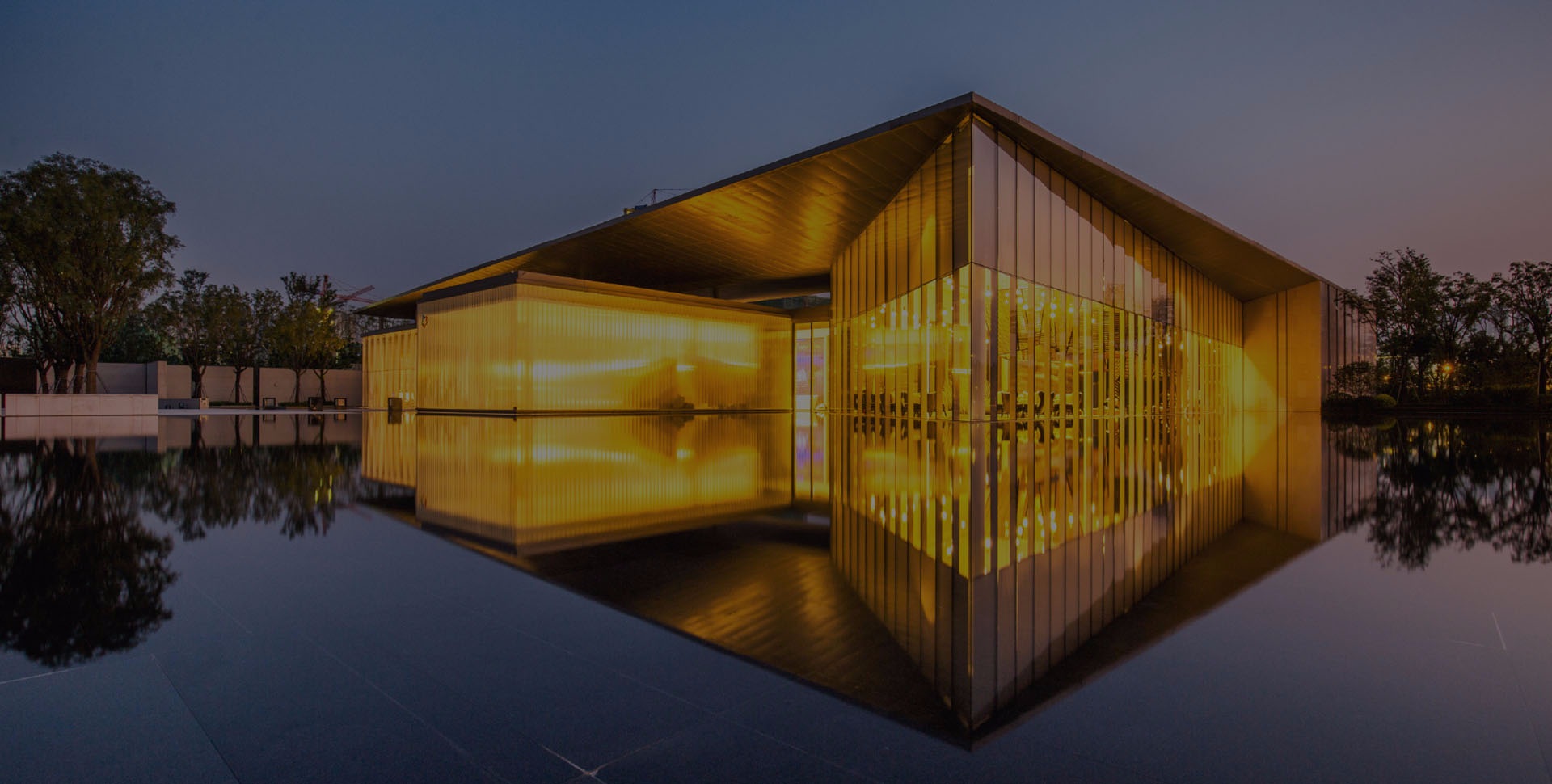MAKE A MODEL WITH YOUR HEART


Nick Architectural Model Design
Shanghai Nick Architectural Model Design Co., Ltd. was established in 2003 and has grown into a well-known enterprise in the industry by virtue of excellent technology and honest management. The company's main business: plan model, real estate sand table, villa model, architectural sand table, architectural model, model making...
CLASSIC WORKS
The realistic effects, harmonious colors and beautiful environment are always set off, which truly reflects the passionate design and carefully manufactured









Nick Architectural Model Design
Add : No. 5888, Huyi Road, Jiading District, Shanghai
Tel : 13501986252 13901990752
Email : 353522064@qq.com
QQ : 353522064